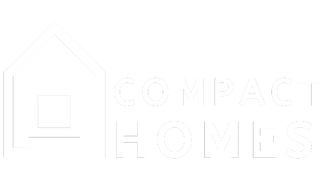Inclusions Kits
Compact Homes Standard Kit Inclusions
Our Builder Packs / Kits are designed for builders seeking a pre-designed, partially supplied solution for their clients, as well as for owner-builder managers overseeing their own projects. These options help streamline the design, approval, and construction process, making building more efficient and cost-effective."
Note: This Inclusion list is only for our Kit Packages not for our fully built homes. For the fully built homes go to the Standard Build Inclusions and Finishes Tab.
FREE with every Home Kit
PLANS & APPROVAL MANAGEMENT
-
- Architectural Plans (incl. electrical & lighting plan)
- Site Plan
- Framing Design and Engineering
Home Kit to include: (For Concrete slab)
FRAMES & TRUSSES (STEEL)
-
- Steel Wall Frames
- Steel Roof Trusses
- Tie Downs & Bracings
- Ceiling Battens
- 12mm H2 Plywood (NCC Requirement for bathrooms)
- Fixings
- Structural steel and Portal Frames
-
ROOFING KIT
- Roof Batten
- Anticon™/Roof Blanket Insulation (per Energy Efficiency requirements)
- Novaline® Fascia System
- Trimline® Gutters
- Colourbond® Roof Sheeting (Trimdeck as Standard)
- Roof Fixings (including colour match screws & rivets)
- Silicone
WINDOWS & GLASS DOORS
- Aluminum Windows (including timber jambs & damp proof course)
- External Doors (Sliding, Stacker)
- Toughened Glass - Tinted Grey
- Window & Glass Door Locks (keyed alike)
- Colourbond® Window & Door Head Flashings
- Installation Fixings
- Handover Pack (including keys, care instructions, certification and warranty information)
CLADDING
- Vapour Permeable Building Wrap
- Thermal Break or timber battens (Only if required)
- Head Flashings (Folded)
- External Cladding (Duragroove standard for most designs)
- Aluminium Corners & Trim
- Back Flashings (Folded)
- H3 Timber Trims (for sides & sills of all windows and sides of all doors)
- Sheet Fixings, Joint Adhesive & Screws
SOFFITS (Only if required)
- Soffit Sheets
- H Mold
- H3 Brick Mold
- Screws
EXTERNAL LOCK-UP
- HUME NEWINGTON XN5 Entrance Door - Timber & Translucent Glass
- LEMAAR ORBA Entrance Set – Black
Elevated Flooring System (for non-slab)
- SUB-FLOOR SYSTEM
-
Sub Floor Steel C purlin and Nesting Channel - Bearers and Joists
-
19mm Termiflor Yellow Tongue flooring. (Construction Adhesive Included)
-
FC Secure Scyon for wet areas
-
Engineered Timber Deck (EKODECK Classic Range)
-
(No Steps or Handrail included)
Note: Our standard designs are rated to a non-cyclonic N3 Classification.
Not Included In our Kit Homes
-
We do not Include any form of labour.
- Piers, Posts or Underfloor insulation
-
Electrical components or wiring
-
Plumbing Components
-
Joinery package like kitchens, robes or living area cabinets
- Plasterboard, Internal Doors
-
Bathrooms fittings and vanity
-
Internal & External Stairs
-
Balustrades
-
Floor Coverings
-
Window Coverings (Blinds)
-
Paint or any other items not listed in the “Inclusions”
- Flyscreens or security screens. (Available at additional cost)
- Robe Doors
Note: This is a general inclusions list to cover the broader spectrum of our designs. Some items may not be included if they are not part of the design.
Disclaimer: Visual Representations
Please note that all images, 3D renders, and visual representations on our website are for illustrative purposes only. While we strive to provide accurate depictions of our homes, the final product may vary in design, features, and materials. Factors such as compliance requirements, engineering constraints, or material availability may necessitate modifications. Some features, finishes, or fixtures shown in the renders may not be included in the standard build.
Compact Homes reserves the right to make such changes, and these variations do not constitute a defect or grounds for liability. We encourage prospective clients to consult with our team for precise specifications and inclusions in their chosen home design.

