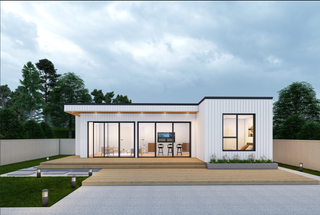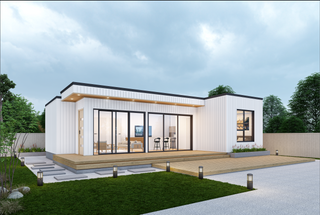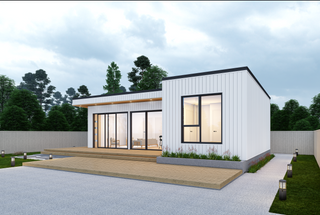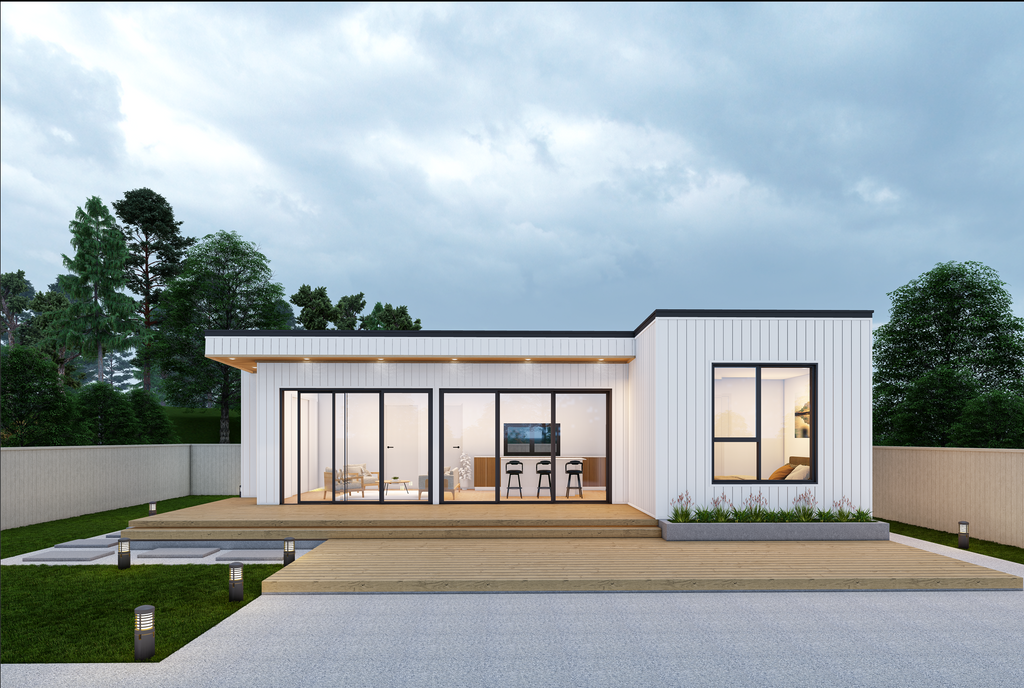Description
The Jasper
The Jasper 80 is a stunningly sophisticated design with 2 bedrooms, 2 bathrooms and a separate laundry. This 80m2 home has sleek lines with vast natural light from the glass fronted living room. The Jasper comes standard with Duragroove cladding as pictured.
Sub floor system - For non-slab includes 23m2 front deck with Ekodeck - $24,600
Floor Plan

Description
The Jasper
The Jasper 80 is a stunningly sophisticated design with 2 bedrooms, 2 bathrooms and a separate laundry. This 80m2 home has sleek lines with vast natural light from the glass fronted living room. The Jasper comes standard with Duragroove cladding as pictured.
Sub floor system - For non-slab includes 23m2 front deck with Ekodeck - $24,600
Floor Plan


































