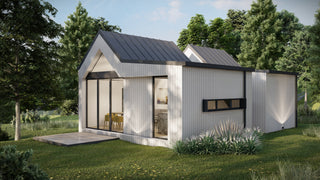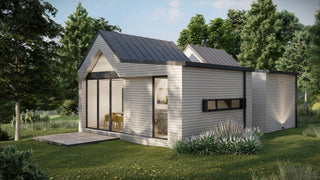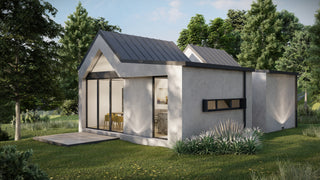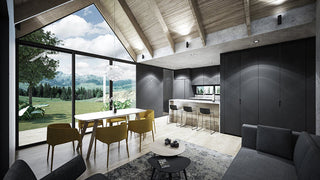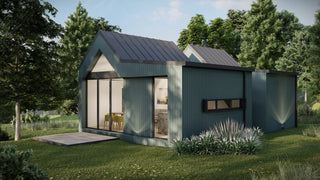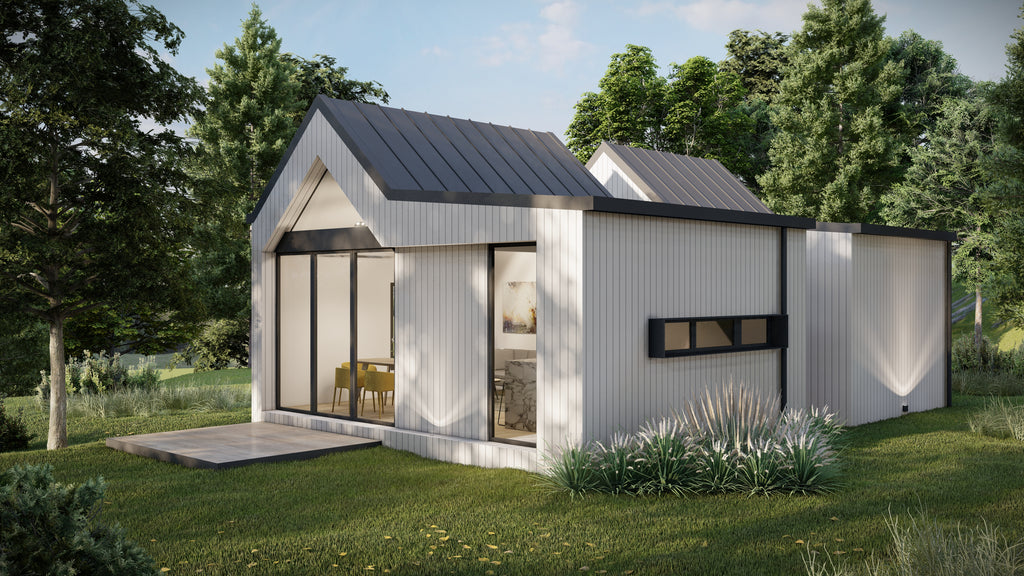Description
The Valencia 60
The Valencia is a Modern design with slick lines and cathedral ceilings.
A 60 m2 Two Bedroom home.
This home comprises of 2 good size bedrooms, 1 bathroom (with shower) a separate laundry and an open plan kitchen and living space. It has lots of storage and all of the comforts of a full-sized home.
This Listing is for a fully built turnkey home.
This price is subject to site costs and the energy efficiency assessment..
Floor Plan

Description
The Valencia 60
The Valencia is a Modern design with slick lines and cathedral ceilings.
A 60 m2 Two Bedroom home.
This home comprises of 2 good size bedrooms, 1 bathroom (with shower) a separate laundry and an open plan kitchen and living space. It has lots of storage and all of the comforts of a full-sized home.
This Listing is for a fully built turnkey home.
This price is subject to site costs and the energy efficiency assessment..
Floor Plan



